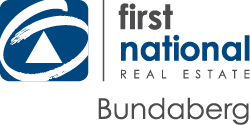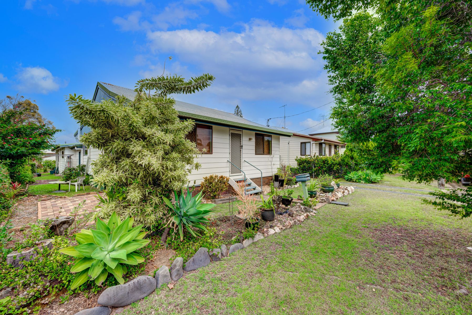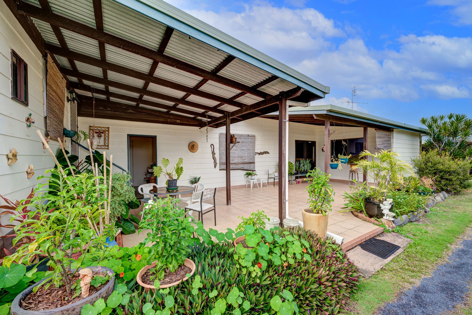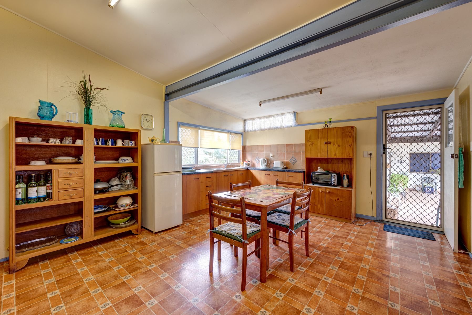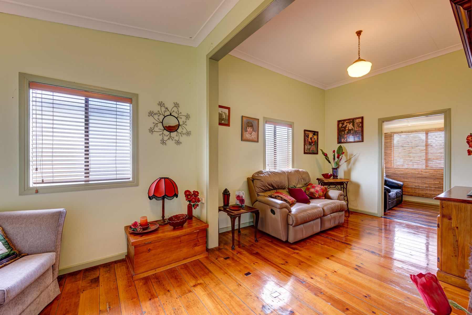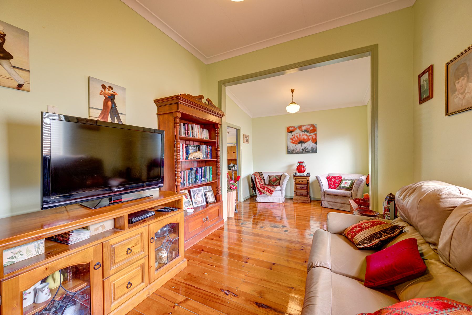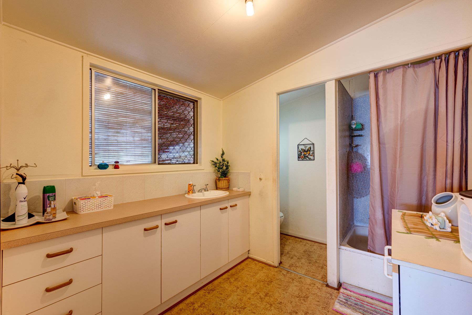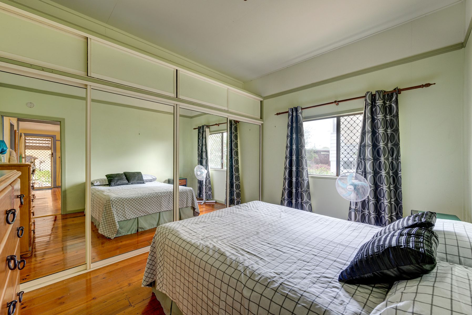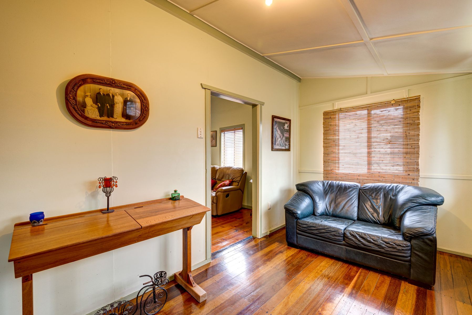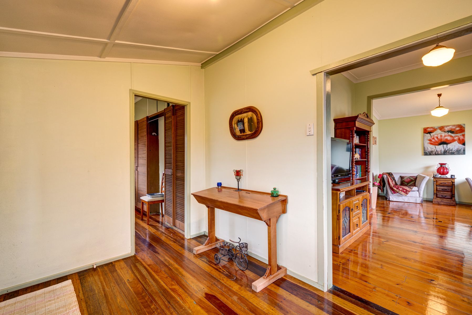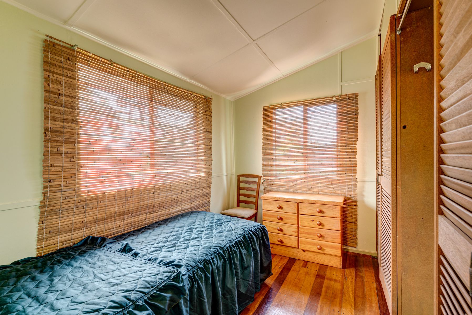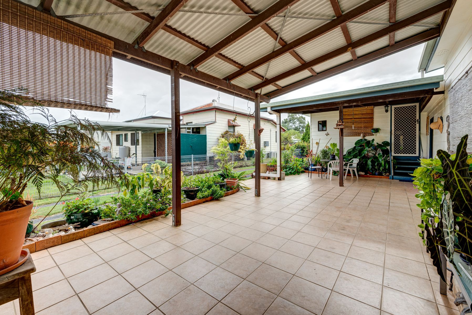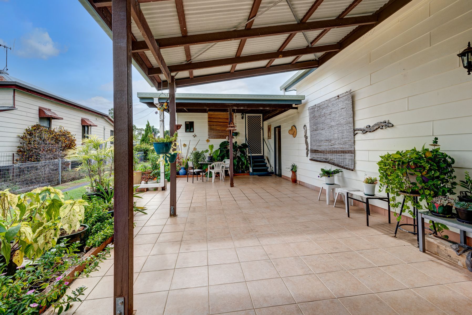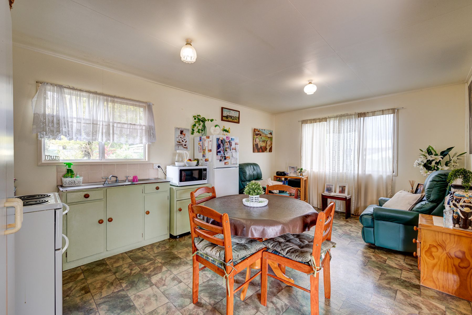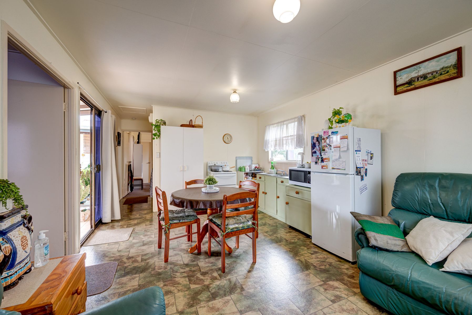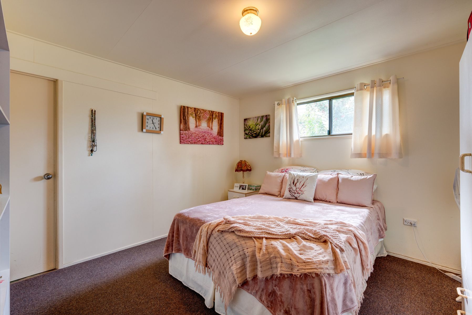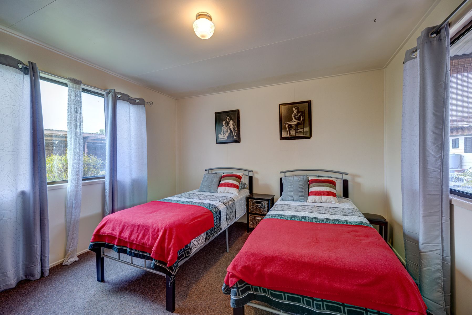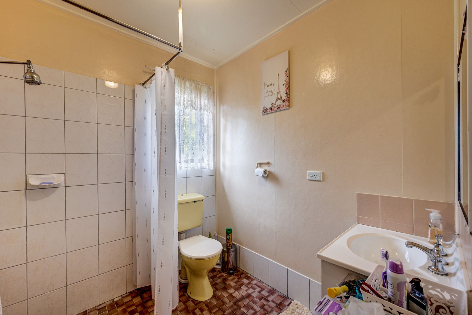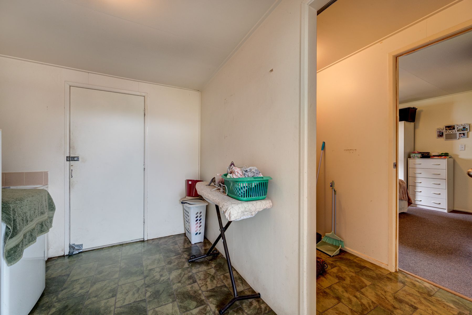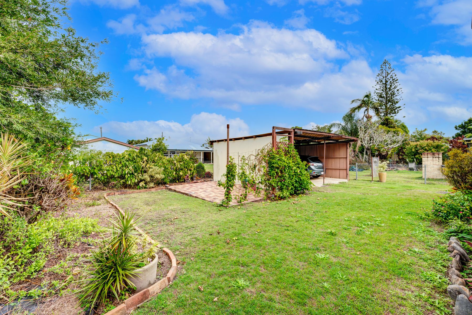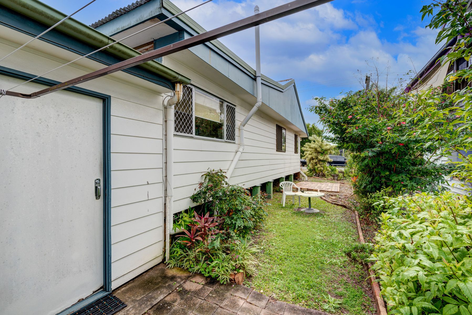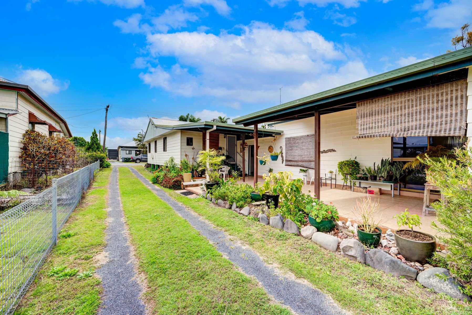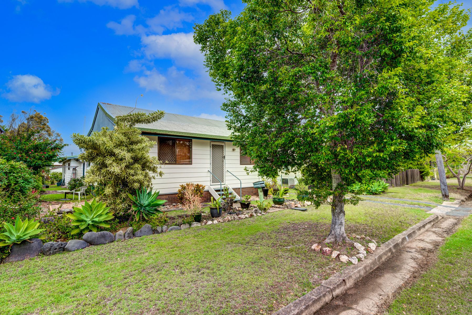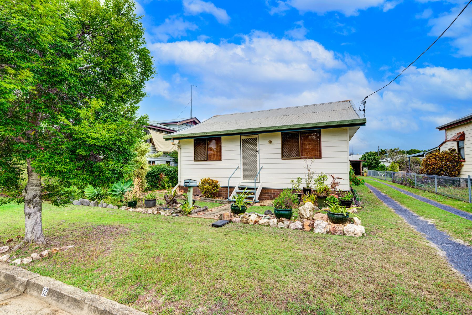32 Glenmorris Street, Norville
Salesperson
Welcome to the marketing Campaign for 32 Glenmorris Street, NORVILLE.
I am the selling agent and if you have any queries please do not hesitate to contact me.
[agent-firstname] [agent-lastname]
M : [agent-mobile] E : [agent-email]
[agent-photo-medium]
Property Photos
Photo Gallery
Property Features
Key features of the property
- 4 Bedrooms
- 2 Bathrooms
- 2 Toilets
- 2 Garages
- Study
- Floor boards
- Outdoor Entertaining
- Shed
- Broadband Internet
- Built In Robes
Property Information
4 |
2 |
2 |
607 sqm |
32 Glenmorris Street, NORVILLE QLD
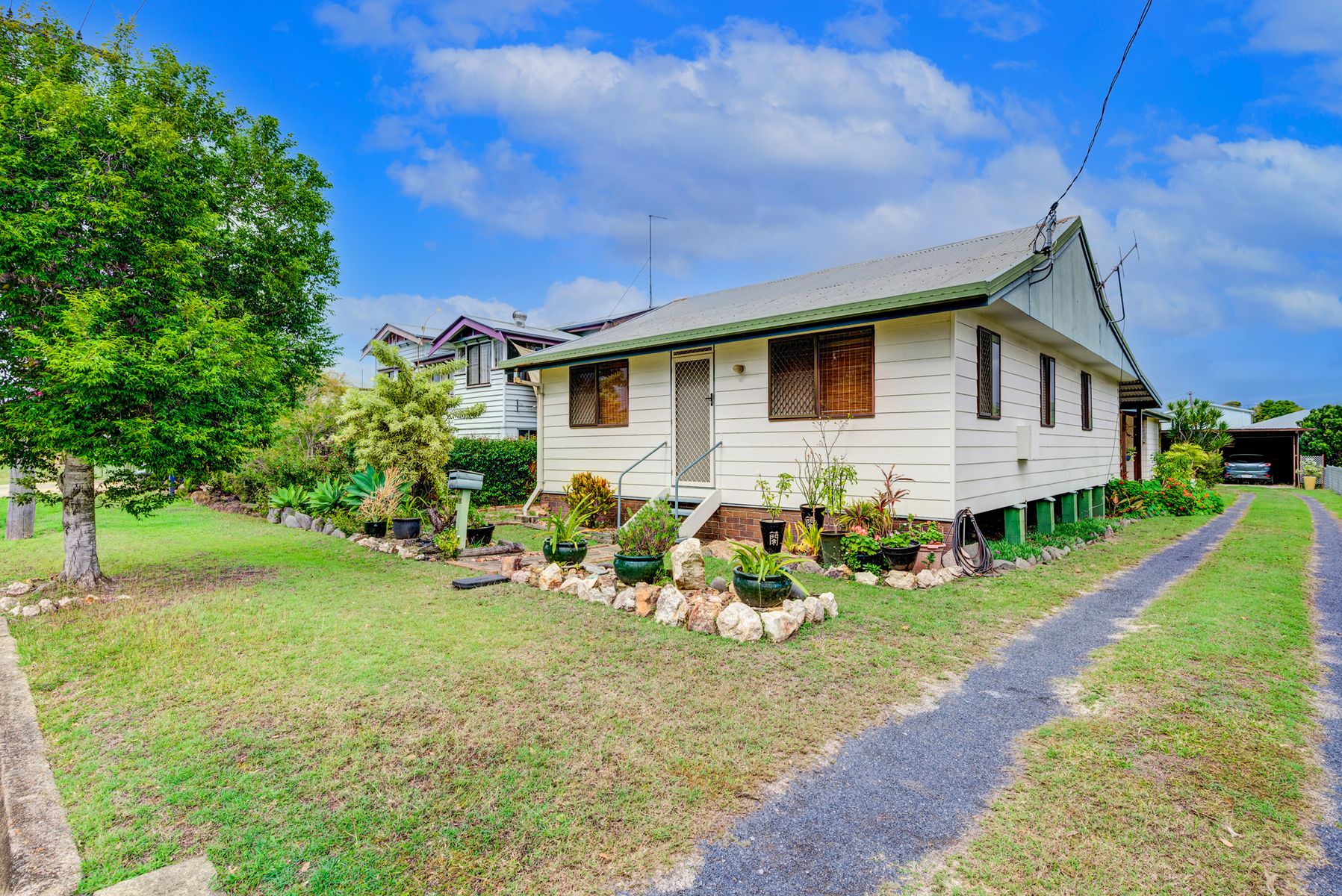
* Two beautifully maintained houses on one block. * Both homes are 2 bedroom or 2 living areas. * Plenty of storage throughout each house. * The front home is ‘mid-set’ with four stairs. * The home to the rear is low-set, set up for an older person. * You could live in one and rent the other. * 607m2 Block -Double carport to the rear. * Fully fenced & gorgeous large tiled outdoor area. * Owner occupied, so ‘vacant possession’ is no problem. * Great opportunity for first home buyers! * Literally one street back from the ‘Tafe College/CQU’. * Norville speaks for itself-‘Location Location!’ * Each house would potentially rent for Up to $315 pw atm. * Rates are approximately $1700 per half year. * You could clad these homes and ‘set and forget’ for years to come.
* This property will sell fast!
This property offers so many opportunities!
You could live in one and rent the other, to pay your property down quickly! This would be a great property for the first home owner to create a good start into the property investment market. For the seasoned investor you could buy the houses, get them clad and create a central ‘communal laundry’ for a neat potential return of $630pw.
Being positioned in an extremely central, yet ‘quiet’ suburb, you would not have any problems renting the property out, as the position will appeal to many.
Just walk to the Tafe/CQU, PCYC, easy walk to Bundaberg High-school, Hinkler Shopping Center, Waves Sports Club, Norville State Primary School, Special School, Sporting Facilities, Football Grounds, Bundy Bowls & Liesure Centre-just about everything you need!
The property has been in the same hands since 1987 and has been beautifully maintained, as it will be noted upon inspection.
607m2 makes up the level yard that, apart from the two houses, contains a large double carport, paved storage and sitting areas and paved area under the washing line.
The first house itself, has a lovely country kitchen, rich polished hoop pine floor boards and ample cupboard space. The laundry and main bathroom are just off this area and there are other doorways that lead from this space to the main bedroom and large lounge room.
The main bedroom has wall to wall and floor to ceiling storage, tv point, large security screened window and extra high ceilings.
The timber floors and lovely muted color scheme, give the feeling of being in a country cottage!
There is a great space at the front of the home that could be used as a study and a further room that lends itself to being used as a single bedroom or a second living area, guest accommodation. As you leave the house through the back door, you walk out onto an expansive tiled outdoor entertainment area, with roofline for separate ‘all-weather entertainment areas for each house.
With a little effort and not a lot of money, this could be modified to create private outdoor retreats for the occupants of each house.
The second house at the rear of the block, is very close to the undercover parking and is lowset! This home has two bedrooms (one with wall to wall cupboards) or two living areas.
The kitchen is again a ‘country kitchen that encompasses the dining table.
There are tv points in each room, including what adjoins the dining room/country kitchen.
The bathroom has been designed to be perfect for an older relative, with a simple open shower, toilet and vanity. This house could be two bedrooms or single bedroom with the storage and the other room could be used as a lounge room, as it doesn’t contain built in robes.
This property is a little bit different, offering a number of uses.
Be quick to inspect as the current owner is ready to sell!
This property will sell fast!
"For sale by Openn Negotiation (flexible conditions auction conducted online). The Openn Negotiation is underway and the property can sell at any time. Contact the sales agent immediately to become qualified and avoid disappointment. Open to all buyers, including finance, subject to seller approval."
* This property will sell fast!
This property offers so many opportunities!
You could live in one and rent the other, to pay your property down quickly! This would be a great property for the first home owner to create a good start into the property investment market. For the seasoned investor you could buy the houses, get them clad and create a central ‘communal laundry’ for a neat potential return of $630pw.
Being positioned in an extremely central, yet ‘quiet’ suburb, you would not have any problems renting the property out, as the position will appeal to many.
Just walk to the Tafe/CQU, PCYC, easy walk to Bundaberg High-school, Hinkler Shopping Center, Waves Sports Club, Norville State Primary School, Special School, Sporting Facilities, Football Grounds, Bundy Bowls & Liesure Centre-just about everything you need!
The property has been in the same hands since 1987 and has been beautifully maintained, as it will be noted upon inspection.
607m2 makes up the level yard that, apart from the two houses, contains a large double carport, paved storage and sitting areas and paved area under the washing line.
The first house itself, has a lovely country kitchen, rich polished hoop pine floor boards and ample cupboard space. The laundry and main bathroom are just off this area and there are other doorways that lead from this space to the main bedroom and large lounge room.
The main bedroom has wall to wall and floor to ceiling storage, tv point, large security screened window and extra high ceilings.
The timber floors and lovely muted color scheme, give the feeling of being in a country cottage!
There is a great space at the front of the home that could be used as a study and a further room that lends itself to being used as a single bedroom or a second living area, guest accommodation. As you leave the house through the back door, you walk out onto an expansive tiled outdoor entertainment area, with roofline for separate ‘all-weather entertainment areas for each house.
With a little effort and not a lot of money, this could be modified to create private outdoor retreats for the occupants of each house.
The second house at the rear of the block, is very close to the undercover parking and is lowset! This home has two bedrooms (one with wall to wall cupboards) or two living areas.
The kitchen is again a ‘country kitchen that encompasses the dining table.
There are tv points in each room, including what adjoins the dining room/country kitchen.
The bathroom has been designed to be perfect for an older relative, with a simple open shower, toilet and vanity. This house could be two bedrooms or single bedroom with the storage and the other room could be used as a lounge room, as it doesn’t contain built in robes.
This property is a little bit different, offering a number of uses.
Be quick to inspect as the current owner is ready to sell!
This property will sell fast!
"For sale by Openn Negotiation (flexible conditions auction conducted online). The Openn Negotiation is underway and the property can sell at any time. Contact the sales agent immediately to become qualified and avoid disappointment. Open to all buyers, including finance, subject to seller approval."
32 Glenmorris Street, NORVILLE QLD
Whilst every endeavour has been made to verify the correct details in this marketing neither the agent, vendor or contracted illustrator take any responsibility for any omission, wrongful inclusion, misdescription or typographical error in this marketing material. Accordingly, all interested parties should make their own enquiries to verify the information provided.
Any floor plan, imagery or video included in this marketing material are for illustration purposes only, all measurements are approximate and are intended as an artistic impression only. Any fixtures shown may not necessarily be included in the sale contract and it is essential that any queries are directed to the agent.
